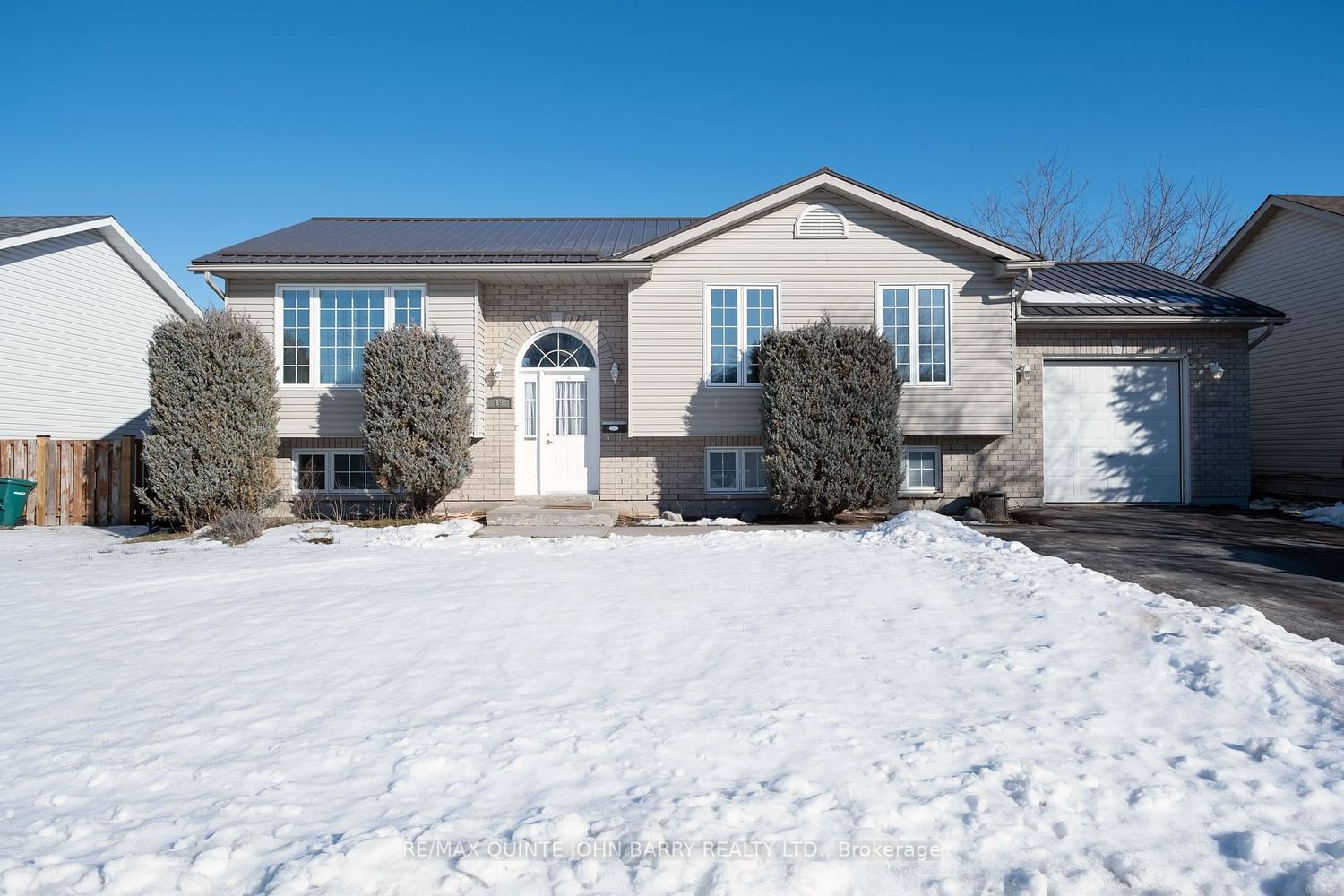$574,900
$***,***
3+1-Bed
2-Bath
1100-1500 Sq. ft
Listed on 1/30/24
Listed by RE/MAX QUINTE JOHN BARRY REALTY LTD.
Your search is over! This beautiful, raised bungalow has everything you need for you and your family. As you enter the home, you are welcomed by the warmth and glow of the natural light as it flows through the large window in the living room. The spacious kitchen is bright on offers ample cabinets, quartz countertops, and island which is open to the dining/living room. Perfect for entertaining! On the main level you will find 3 bedrooms - primary bedroom with built-in closet, 2 additional bedrooms and a 5 pc bath. Make your way to the finished lower level and enjoy the spacious rec room. Settle in for the big game or enjoy a night in with the family. Spacious bright bedroom, 4 pc bath and laundry room. Enjoy time in the rear yard which is fenced. This home offers many updates including: Steel Roof (2019), Deck (2020), Rec Room, Bedroom (2022), Main/Lower Level Bathrooms (2023), furnace, heat pump and HWT in 2023. New Fridge, Stove and B/I Dishwasher (2023).
Hydro - $1510.07/ Gas - $832.36 / Water & Sewer - $864.21 (2023)
X8031784
Detached, Bungalow-Raised
1100-1500
2+2
3+1
2
1
Attached
3
16-30
Central Air
Finished, Full
N
N
N
Brick, Vinyl Siding
Heat Pump
N
$3,436.81 (2023)
73.91x67.65 (Feet)
